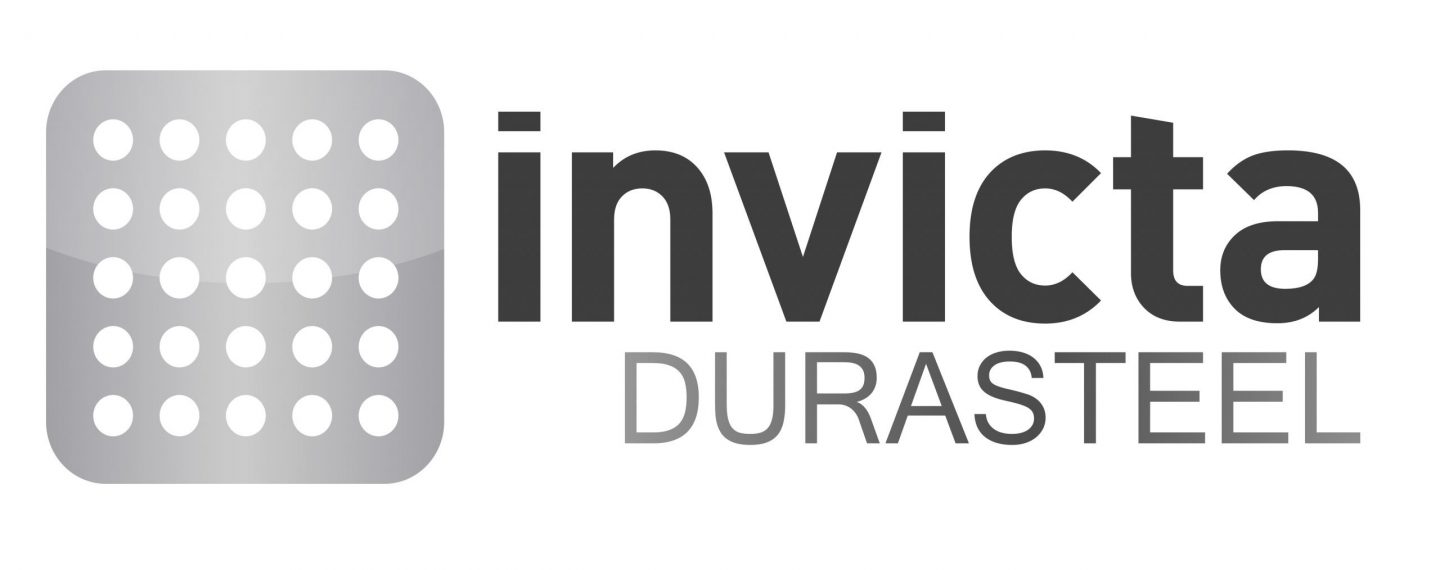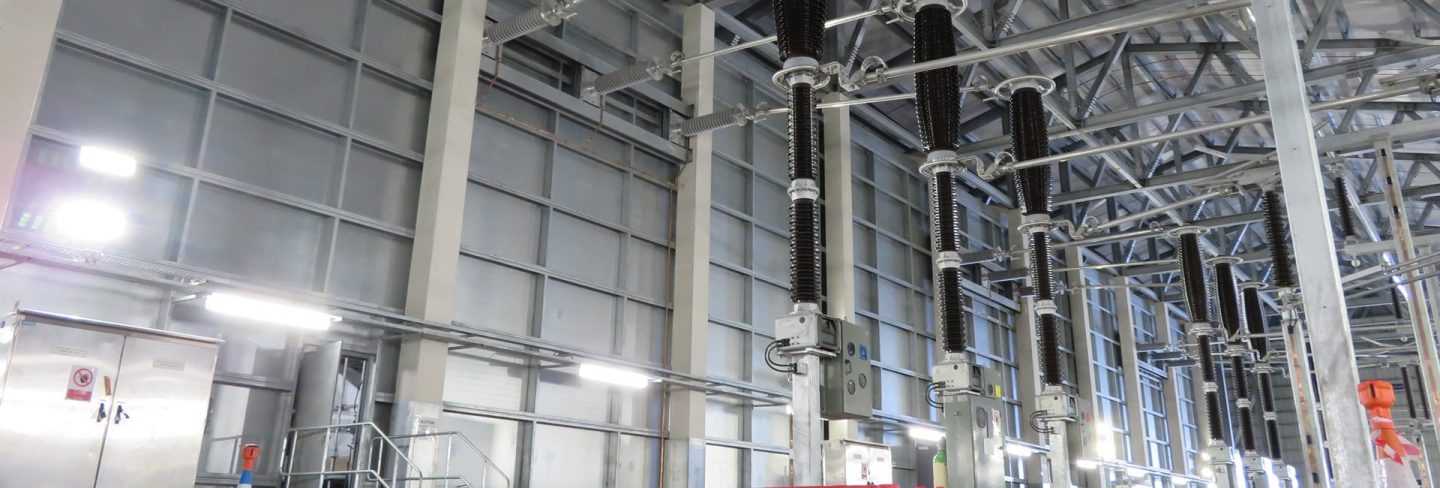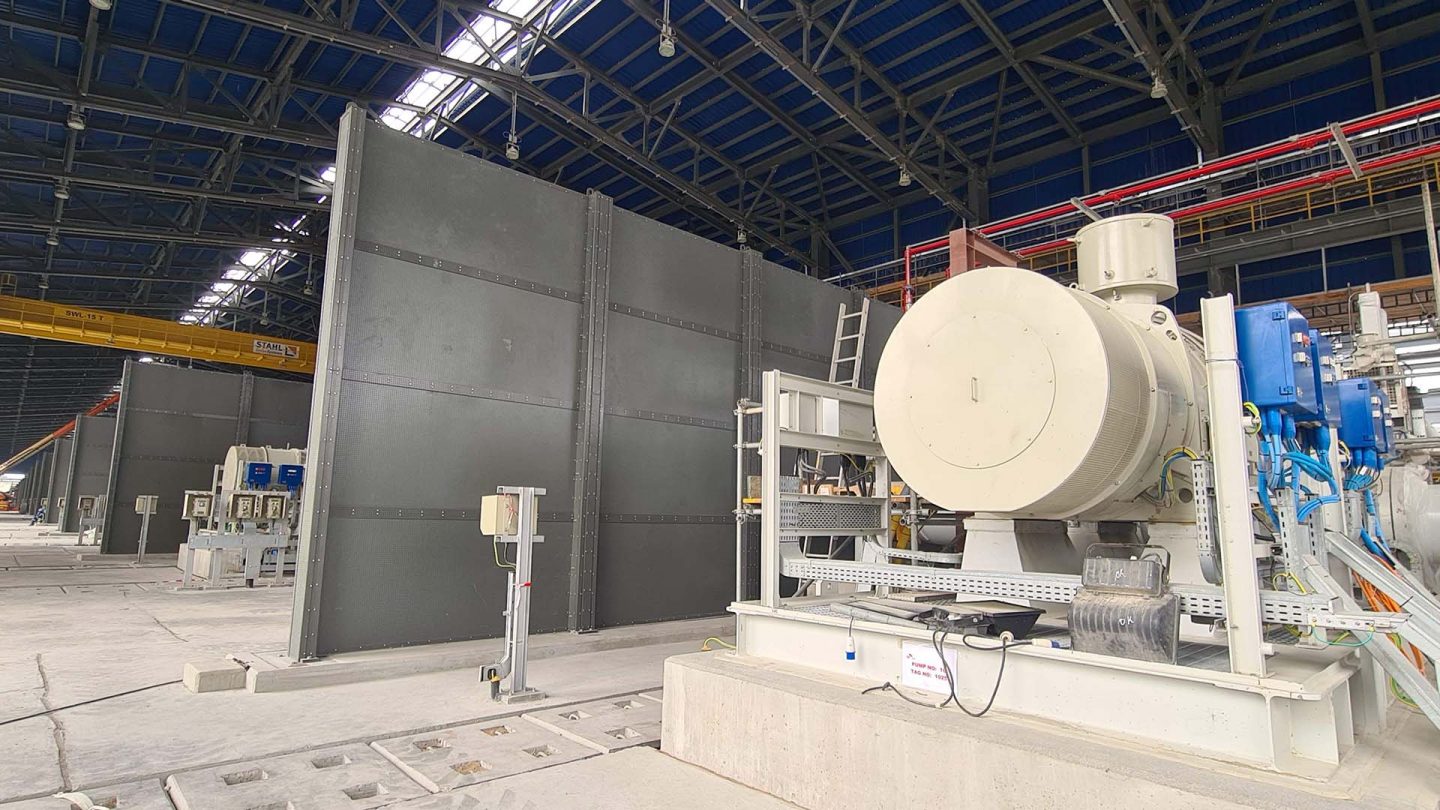Key Details
- Fire resistance: 240 minutes integrity, 60 minutes insulation (E240, EI60)
- Test standard: BS EN 1364-1: 1999
- Fire attack: Both sides
- Framework: 80mm x 60mm x 3mm (for heights up to 6m)
- Overall depth: 99mm
- Weight (nominal): 51kg/m2
- Estimated sound reduction: 42dB
- Maximum height: 3m
System Build-Up

- 9.5mm Durasteel sheet
- 80 x 60 x 3mm CRC at 1200mm centres
- 2 layers x 40mm thick x 45kg/m³ density stone wool insulation
- M5.5 x 38mm self-drill, self-tap tek screws at max 200mm centres
Construction
Perimeter channels fastened to surrounding construction with M10 or M12 all-steel expanding anchors (or equivalent for alternative types of supporting construction) at 500mm maximum centres.
The vertical channels are set at a maximum 1200mm centres. Horizontal and vertical channel members either welded together or joined with steel angle cleats, minimum 60mm x 60mm x 3mm thick x 60mm long, fastened to each channel member with two M10 steel bolts and nuts.
9.5mm Durasteel sheets fixed on both sides of the channel with M5.5 steel self drill and tap Tek screws at 250mm nominal centres.
Fixings a minimum of 12mm from edge of sheet and a maximum of 50mm from corners. Length of fixing to be sufficient to ensure appropriate penetration of screw thread in accordance with screw manufacturer’s recommendations.
Vertical board joints coincide with studs, horizontal board joints are backed by steel channel the same size as the vertical studs.
Stone wool infill, according to the detail above, is fitted into the channels. The layers are staggered by a minimum of 150mm.





















Share/Like this page