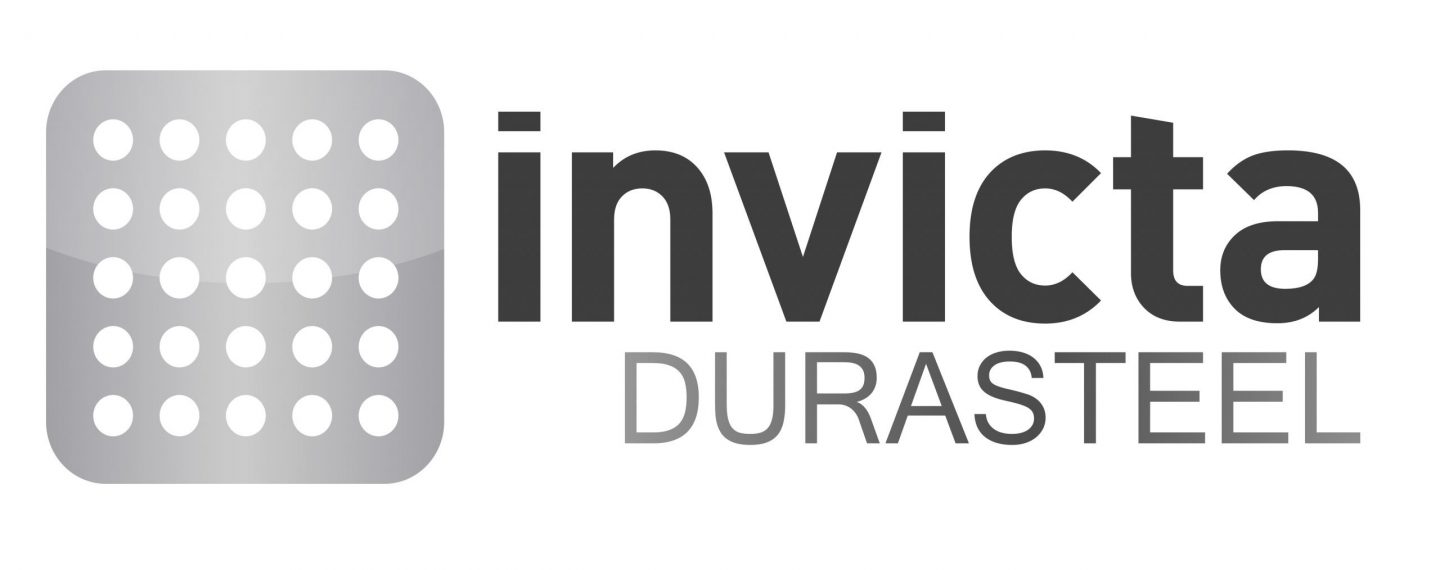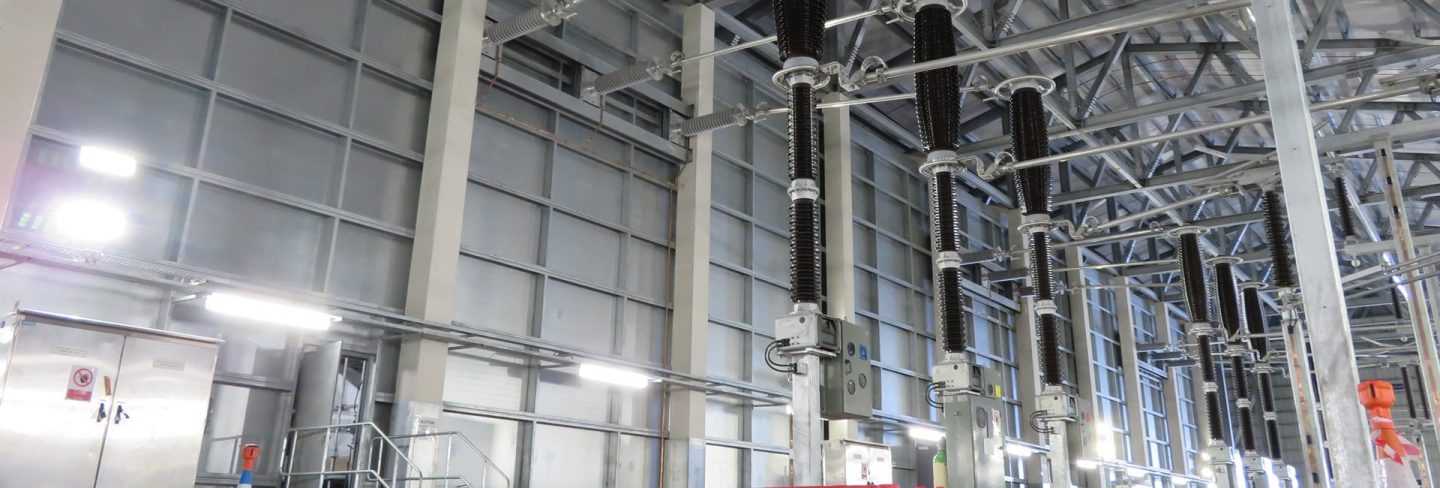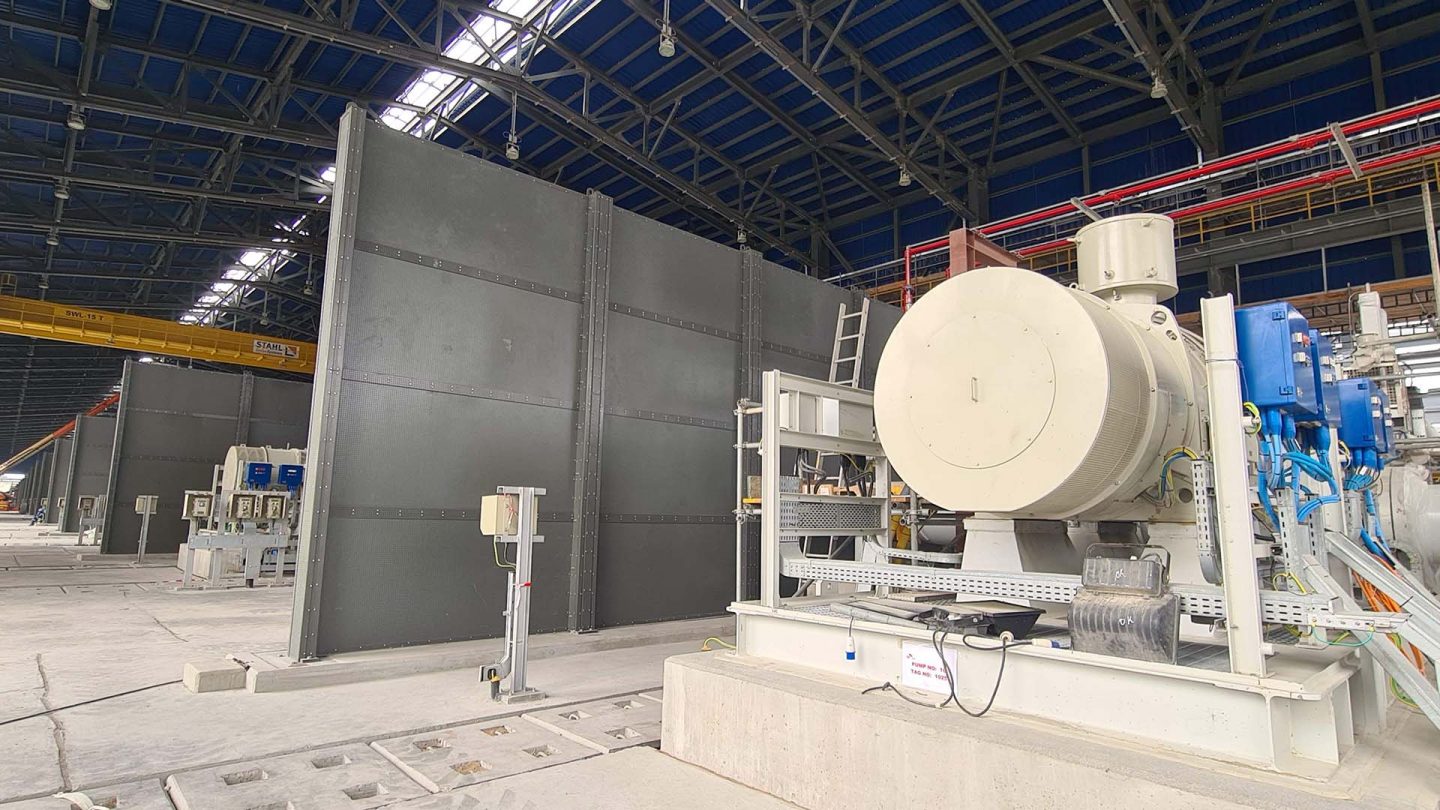
INTRODUCTION
This Durasteel composite membrane plenum ceiling may be constructed as a self-supporting membrane for areas up 3m x 2m (maximum span 3m); or as a suspended ceiling system with hangers coincident with the longitudinal framing channels at 1500mm centres.
Promatect -250 panels, fitted to underside of the Durasteel ceiling, contribute to the fire insulation performance of the system, and also provide a fair face to the ceiling.
CONSTRUCTION
Self Supporting Ceiling Option: Weight (nominal) 37kg/m2
The maximum area as a self supporting ceiling (supported on all four edges) is 3m x 2m.
Perimeter framing (1) of 80mm x 60mm x 3mm CRC is fastened to surrounding construction with M10 or M12 all-steel expanding anchors (or equivalent for alternative types of supporting construction), at 500mm maximum centres.
Supporting channels (2) in 80mm x 60mm x 3mm CRC at 1200mm maximum centres are either welded to the perimeter framing or joined using 120 x 60 x 3mm angled cleats fastened to each channel member with two M10 steel bolts and nuts. Transverse 80mm x 60mm x 3mm CRC (3) are installed coincident with the Durasteel end of board joints.
9.5mm Durasteel (4) is fastened to the underside of the framing using 38mm TEK screws fixed at 200mm centres.
MF5 ceiling sections (5) are installed perpendicular to the Durasteel framing at 625mm centres, with MF6 (6) channel at the ceiling perimeter fastened to the walls. The MF5 grid system is fastened to the CRC framework through the Durasteel panels, and to the underside of Durasteel ceiling using 38mm TEK screws at 400mm centres.
A 15mm Promatect -250 ceiling lining (7) is fastened to the MF grid system using 32mm Drywall screws at 200mm centres. (Screws are to be inserted 15mm from the board edge, and 40mm from the corner of the board).
Note: Promatect -250 boards are installed parallel to the Durasteel panels (and at right angles to the MF5 ceiling sections), but with staggered joints in both directions between layers.
100mm wide Promatect -250 cover strips (8) are fastened behind the transverse joints between the MF5 sections of the Promatect -250 boards, using 32mm drywall screws at nominal 250mm centres, with the screws at 25mm from edge of the board, and 50mm from ends of the cover strips.
Suspended Ceiling Option: Weight (nominal): 37kg/m2
Perimeter framing of 80mm x 60mm x 3mm CRC (1) is fastened to surrounding construction with M10 or M12 all-steel expanding anchors (or equivalent for alternative types of supporting construction) at 500mm maximum centres.
Primary channels of 80mm x 60mm x 3mm CRC (2) at 1200mm maximum centres fastened to the perimeter and suspended from the building structure above the ceiling membrane using steel drop rods at maximum 1.5m centres. The threaded rods pass through clearance holes in the upper flange of the channels, and are fastened with steel hexagon full nuts.
The diameter of the hanger rods are such sized so that the tensile stress within the rods does not exceed 6N/mm2.
An expansion allowance of at least 6mm per metre is required for primary channels longer than 4m.
Where an expansion allowance is provided within the primary channels, steel jointing channels (minimum 50mm flanges x 3mm thick) are fastened to the primary channels with M10 steel bolts and nuts. The width of the jointing channel (web dimensions) should be such that it is a close fit within the primary channels.
On one side of the expansion gap the primary and jointing channels are connected with minimum two M10 bolts. On the opposite side the channels are connected, through slotted holes, with minimum two M10 bolts fitted with fusible washers.
Transverse 80mm x 60mm x 3mm CRC (3) are cleated between the primary channels, coincident with the Durasteel board ends.
9.5mm Durasteel (4) is fastened to the underside of the framing using 38mm TEK screws fixed at 200mm centres.
MF5 ceiling sections (5) are installed perpendicular to the Durasteel framing at 625mm centres, with MF6 (6) channel at the ceiling perimeter fastened to the walls. The MF5 grid system is fastened to the CRC framework through the Durasteel panels, and to the underside of Durasteel ceiling using 38mm TEK screws at 400mm centres.
A 15mm Promatect -250 ceiling lining (7) is fastened to the MF grid system using 32mm Drywall screws at 200mm centres. (Screws are to be inserted 15mm from the board edge, and 40mm from the corner of the board).
Note: Promatect -250 boards are installed parallel to the Durasteel panels (and at right angles to the MF5 ceiling sections), but with staggered joints in both directions between layers. 100mm wide Promatect -250 cover strips (8) are fastened behind the transverse joints between the MF5 sections of the Promatect -250 boards, using 32mm drywall screws at nominal 250mm centres, with the screws at 25mm from edge of the board, and 50mm from ends of the cover strips. Since drop-rods support the ceiling, the length and width of ceiling membrane is unrestricted.





















Share/Like this page