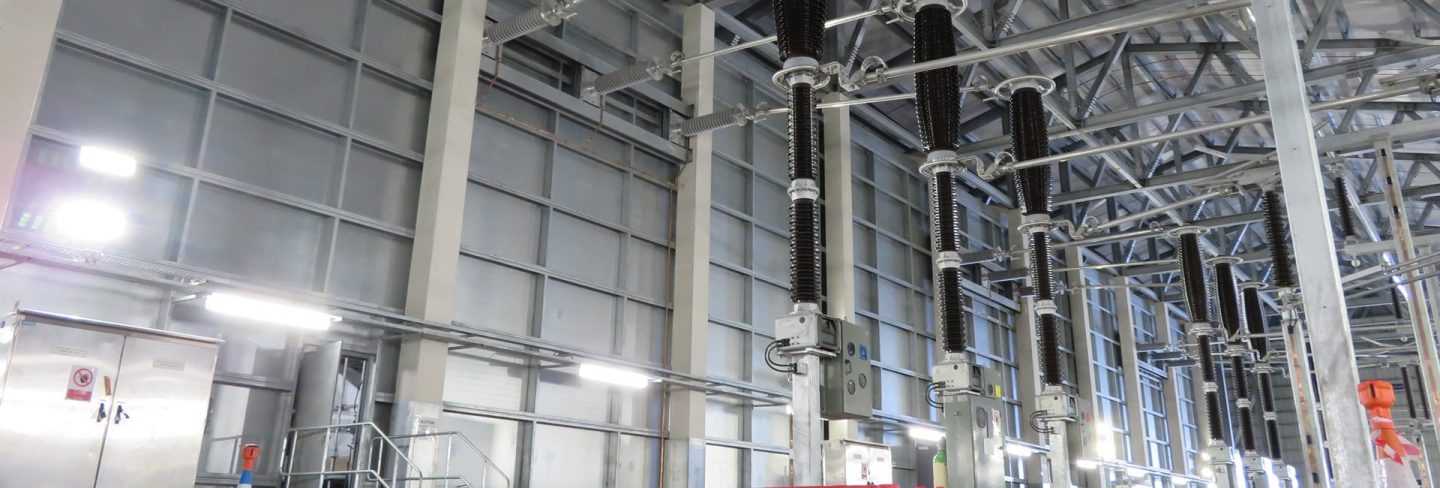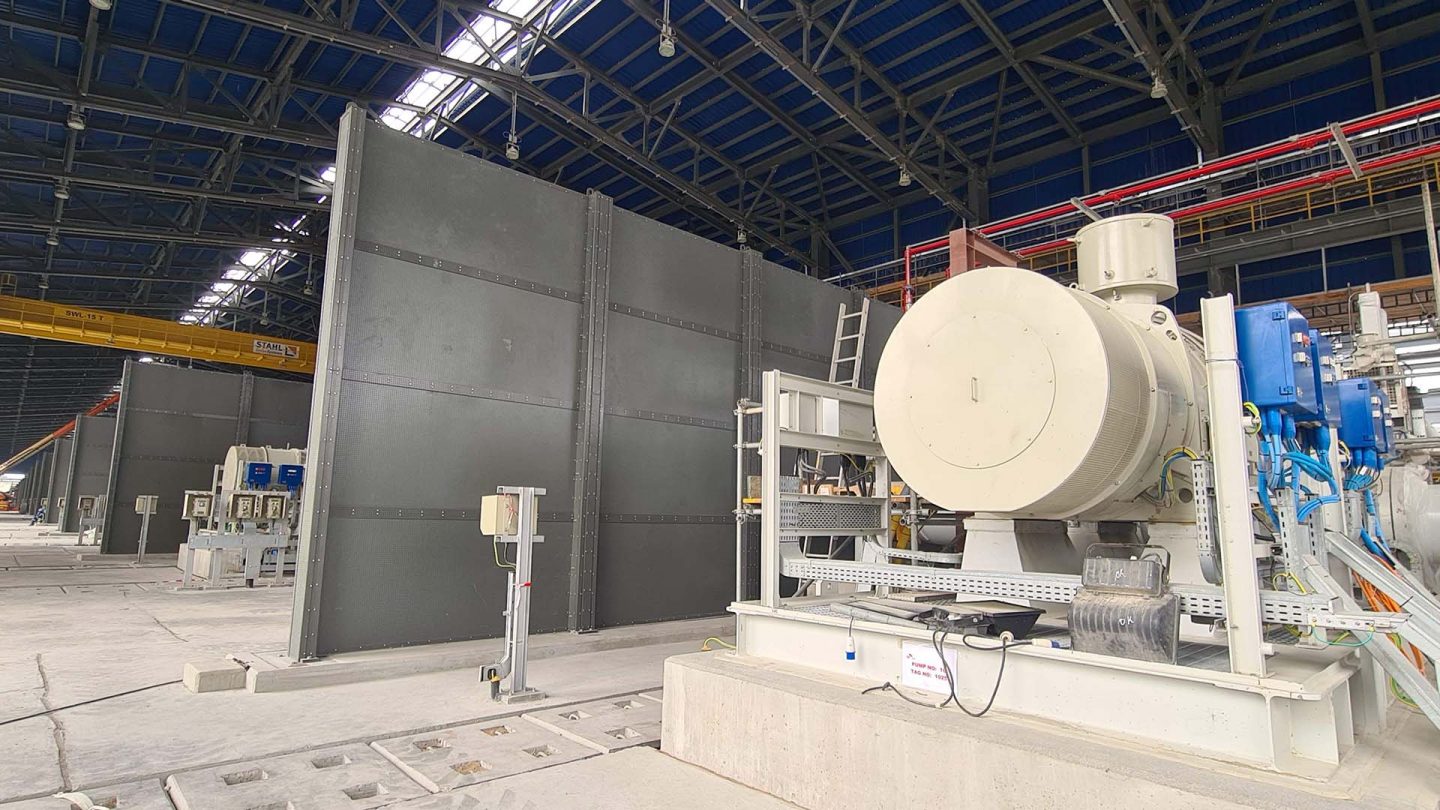| Standard Specification | ||
| Leaf: | Overall Thickness: | 28mm |
| Material: | 9.5mm thick DURASTEEL® sheet | |
| Jointing construction: | Mitred and welded | |
| Frame: | Overall frame depth: | 80mm |
| Material: | 80 x 40 x 80 x 6mm thick Z-section | |
| Jointing: | Mitred and welding joints | |
| Type and configuration: | Single rebate/3-sided frame | |
| Threshold plate: | Not as standard | |
| Finish: | Frame and leaf: | Standard shop applied zinc based primer, ready for site painting (P3) |
| Ironmongery: | Heavy duty mild steel track and rollers recessed handle and bottom guide rollers. Standard weight counterbalance system and thermo-fusible link |
|
| Certification: | BS 476: Part 22: 1987 |

| Dimensional Details | Ref Doorset | Single Leaf | Example Calculation |
| Structural opening width | A | A | 920mm |
| Structural opening height | B | B | 2100mm |
| Door leaf width | C | (A + 340 = C) | 1260mm |
| Door leaf leading edge height | D | (B + 212 = D) | 2312mm |
| Door leaf trailing edge height | E | (C/30 + D = E) | 2354mm |
| Frame leading edge height | F | (B + 272 = F) | 2372mm |
| Frame trailing edge height | G | (H/30 + F = G) | 2451mm |
| Frame Length | H | ((2 x A) + 536 = H) | 2376mm |
Note: Calculations based on standard specification.





















Share/Like this page