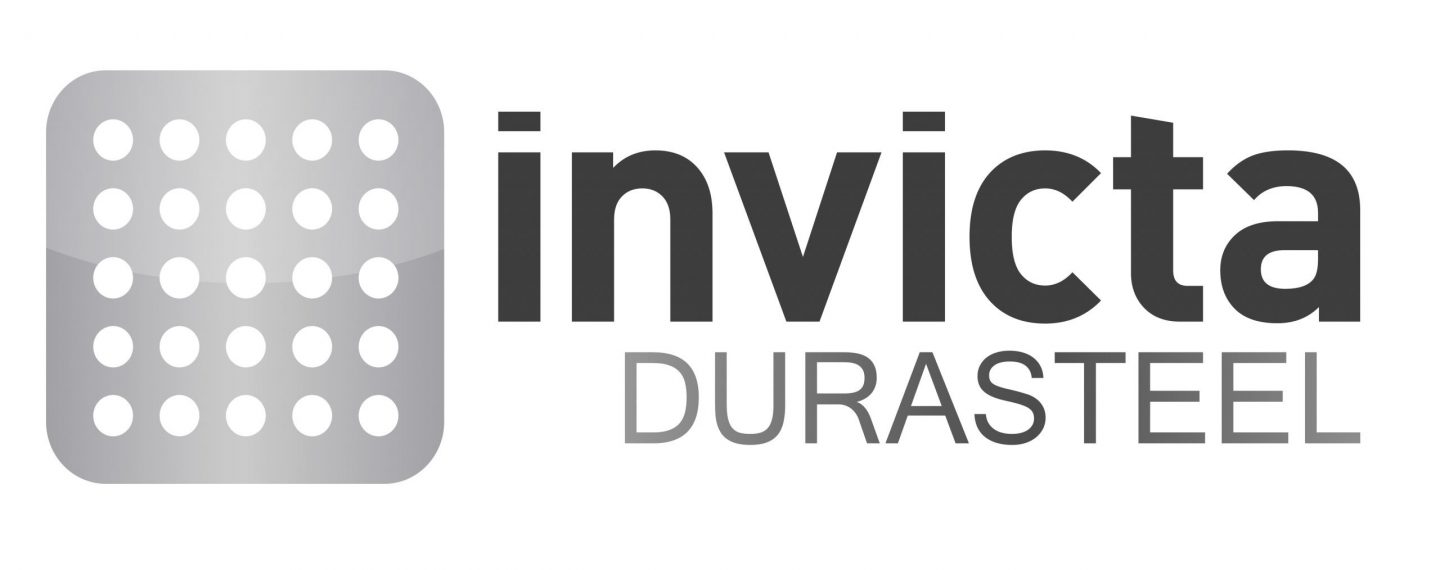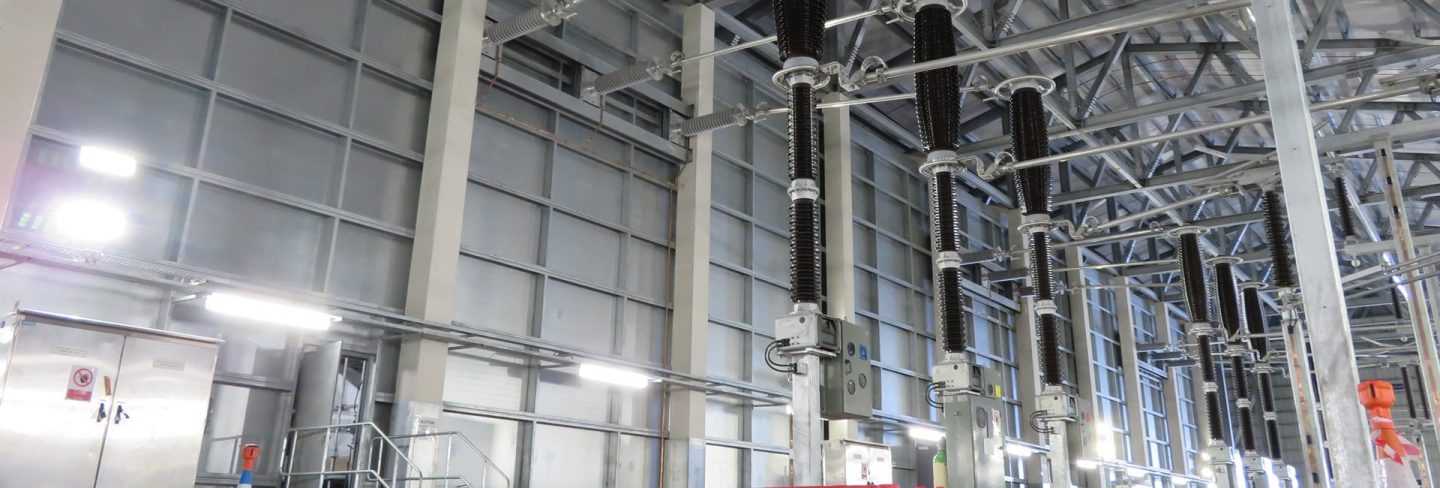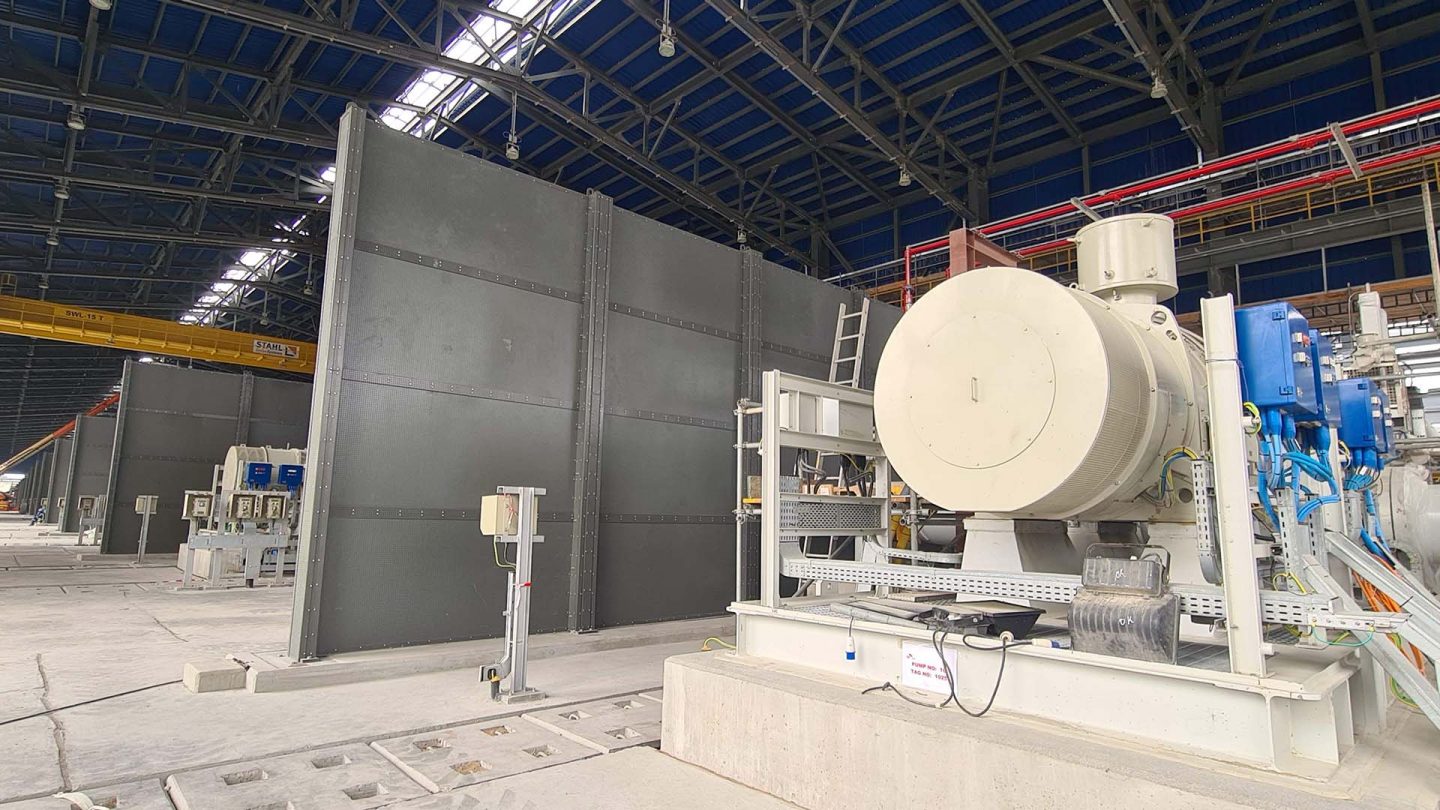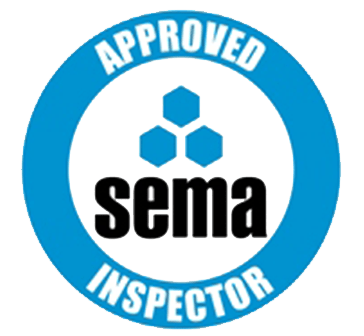| Standard Specification | ||
| Leaf: | Overall thickness: | 28mm |
| Material: | 9.5mm thick DURASTEEL® sheet | |
| Jointing construction: | Mitred and welded | |
| Frame: | Overall frame depth: | 60mm (FR7) (FR11) |
| Material: | 60 x 60 x 6mm thick angle section | |
| Jointing: | Mitred and welding joints or cleated constructions | |
| Type and configuration: | Single rebate/3-sided frame | |
| Threshold plate: | 70 x 10mm thick MS plate (FR15) | |
| Finish: | Frame and leaf: | Standard shop-applied zinc based primer, ready for site painting (P3) |
| Ironmongery: | Leaf fitted with 3-way shoot bolt mechanism, handle set and rose plates. 2 no. hook and ride hinges and central hinge keep per leaf. Passive leaf on double leaf doorset is fitted with either face fixed tower bolts top and bottom or 2-way shoot bolts |
|
| Certification: | BS 476: Part 22: 1987 |

| Dimensional Details | Ref | Single Leaf Doorset | Example Calculation | Double Leaf Doorset | Example Calculation |
| Structural opening width | A | A | 900 | A | 1800mm |
| Structural opening height | B | B | 2100 | B | 2100mm |
| Overall frame width | C | (A – 8 = C) | 892 | (A – 8 = C) | 1792mm |
| Overall frame height | D | (B – 6 = D) | 2094 | (B – 6 = D) | 2094mm |
| Door leaf width | E | (A – 25 = E) | 875 | ((A – 30)/2 = E) | 885mm |
| Door leaf height | F | (B – 35 = F) | 2065 | (B – 35 = F) | 2065mm |
Note: Calculations based on standard specification





















Share/Like this page