Fire Rated Ceilings
Durasteel ceilings provide horizontal barriers against fire and are tested and approved in accordance with the relevant criteria of BS 476: Parts 21: 1987 and 22: 1987.
Durasteel ceiling systems provide horizontal fire separation which are resistant to fire from above or below. Their high strength permits light loads such as maintenance foot traffic and service loads of up to 5kN/m².
Blast rated systems are also available which are designed to 34kN/m² and typically used to provide increased fire and blast resistance to concrete slabs in areas such as basement substations where this is risk of significant structural damage to the structural levels above in the event of a fire or blast.
Tested and approved in accordance with the relevant criteria of BS 476: Parts 21: 1987 and 22: 1987
The exact build-up of the system depends on the performance requirements, but typically comprises of Durasteel boards secured to a steel channel framework, suspended on a hanger system from the slab above or fixed to the perimeter walls. Insulation can also be added where the heat radiation from the fire also needs to be limited.
The systems are highly resistant to impact and provide excellent resistance to high pressure hose streams during fire. They can be used in any situation where a horizontal separation barrier is required.
The system is ideal as a dividing barrier between building services and corridors, or for the formation of air plenums.
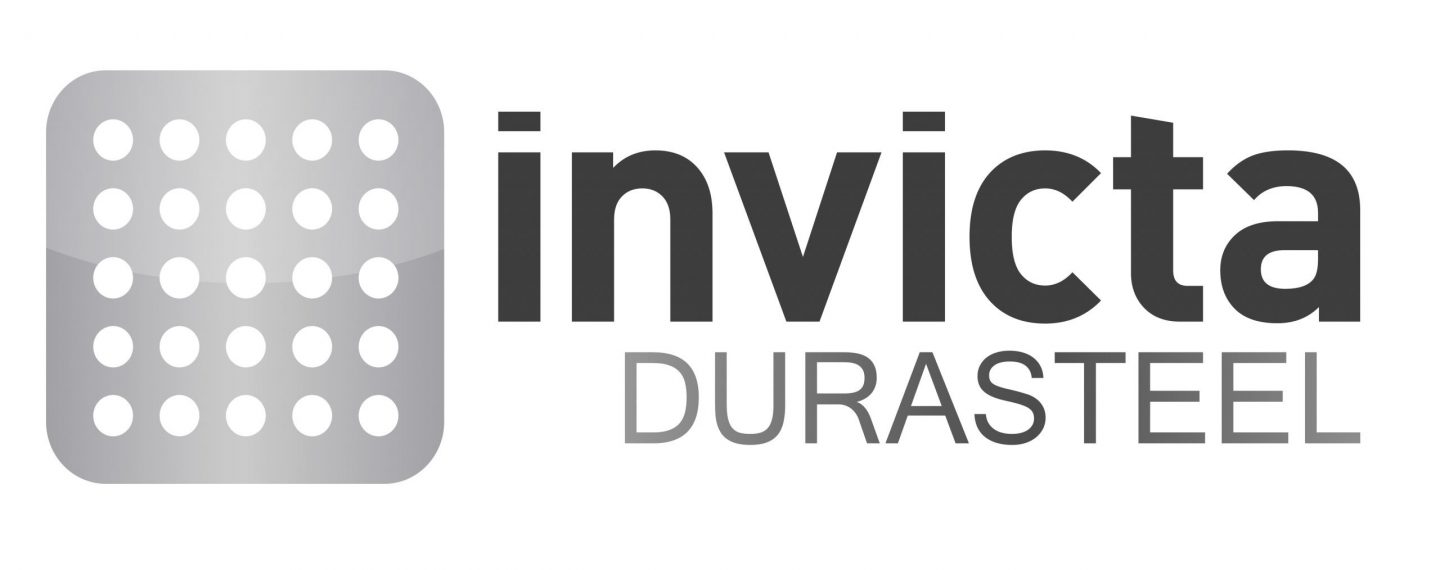

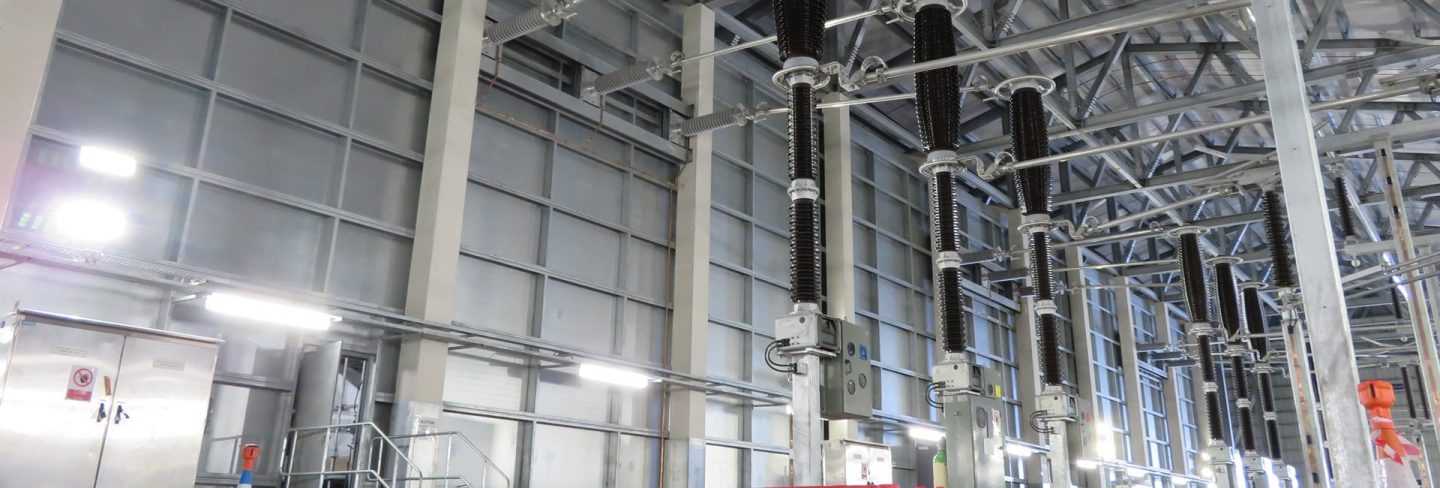
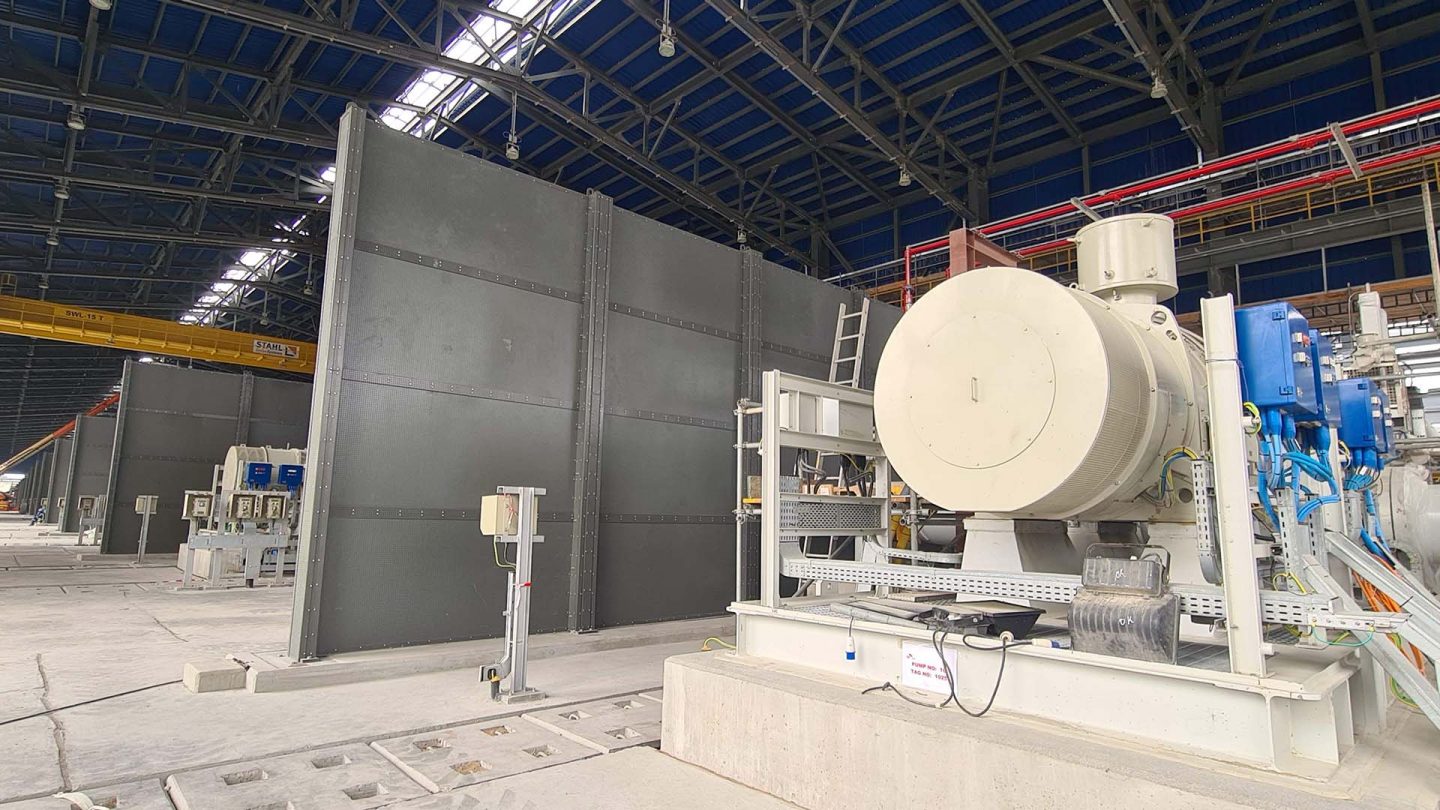








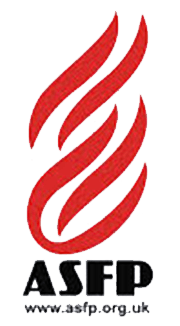





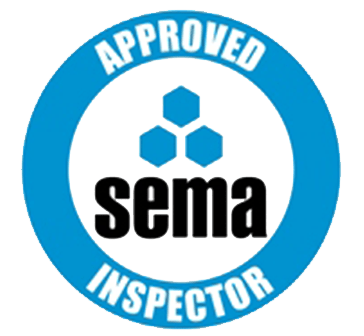



Share/Like this page