For your information
You are being redirected to one of our divisional subsites which contains more detailed information on the required division. To navigate back to the main Invicta Group site, please click the link found in the footer at the bottom of the page.
- Durasteel
Discover the benefits of Durasteel
- Systems
Systems
- Expertise
Expertise
-
Applications
- Aircraft Hangar Fire Protection
- Battery Storage Facilities
- Building Fire Compartmentation
- Anti-Terrorist Blast Protection
- Cable Tunnel Fire Compartmentation
- Equipment Delivery Hatches
- Equipment Enclosures
- Heat Shields
- Power Station Fire Protection
- Metro and Rail Fire Protection
- High Voltage Cable Protection
- Substation Fire & Blast Protection
- Tunnel Fire Protection
- Oil & Gas Fire & Blast Protection
- Ventilation Systems
- Wind Farm Fire Protection
-
Applications
- Projects
- Insights
Insights
-
Articles
- The benefits of passive fire protection for businesses
- What BS 9991 changes mean for building fire safety
- Does the rise in electric vehicle fires pose a risk to buildings?
- What Boeing’s downfall says about safety culture
- Does AI pose a threat to fire safety?
- What we can learn from the Grenfell report
- Frequently Asked Questions
- A to Z of Terms
-
Articles
- Contact
Contact

UK +44 1843 220 256

US +1 305 328 9444

UAE +971 4 277 6225

Qatar +974 4441 4340

India +91 79945 14049

Malaysia +60 16 286 6225
- Start your project
What we can learn from the Grenfell report
10th December 2024
Quick Quote
Contact Fraser Shearer Sarun Vysakham Ben Tan Anand Raghavan Anand Raghavan Our USA Office
To get a quotation or arrange a free site survey - Call Fraser Shearer Sarun Vysakham Ben Tan Anand Raghavan Anand Raghavan Our USA Office on
-
 UK
UK
-
 UAE
UAE
-
 Malaysia
Malaysia
-
 India
India
-
 Qatar
Qatar
-
 USA
USA
Current location:
Quick Quote
Contact Fraser Shearer Sarun Vysakham Ben Tan Anand Raghavan Anand Raghavan Our USA Office
-
 UK
UK
-
 UAE
UAE
-
 Malaysia
Malaysia
-
 India
India
-
 Qatar
Qatar
-
 USA
USA
Current location:
It was almost four years ago that we first reflected on the ongoing Grenfell enquiry, and what the early revelations told us about the direction of fire safety law. Now the full report has finally been released, and the conclusions are damning for all involved. Policies and people failed to spot the risks at every level; or worse, covered them up in order to sell their product.
While the enquiry is now finished, the ramifications will last for many years to come, with criminal cases expected. But what are the ramifications for fire safety in the UK? How much has already been done since the disaster to fix the problems with English fire safety laws—and how much still needs to be improved?
How we got here
The Grenfell enquiry was released in two phases. Phase 1 was released in October 2019, and focussed on establishing the timeline of events, how the fire developed and propagated, and immediate recommendations on how to improve building fire safety. Phase 2 explored some of the problems highlighted in Phase 1, namely who was to blame for the fitting of the cladding on Grenfell Tower, and the long chain of decisions that led to the fire.
As a result, Phase 1 led to several direct changes to UK fire safety legislation, including the Fire Safety Act 2021 and the Building Safety Act 2022. The former law clarified who exactly is responsible for key aspects of building fire safety, requiring more inspections and better communication with local authorities.
The latter expanded on this by giving more specific duties to the responsible person for a building, including the recording of fire risk assessments and key fire safety information, and identifying other responsible persons. It also created the role of an accountable person for high rise residential buildings, who must work with the responsible persons to manage ‘the fire and structural safety risks’ of the building.
Legal changes since Grenfell
These laws have patched over the hole in fire safety legislation that allowed the Grenfell disaster to happen. However, there are also many things critics feel they failed to address. One is the plight of residents in other unsafe high rises, who in many cases were unable to sell their flats, and unable or unwilling to pay for remedial work. The Building Safety Act was amended to protect many of these residents from the costs of cladding removal, but took five years to enter law, and still does not cover work such as replacing faulty fire doors.
The other key aspect is how exactly the cladding was able to be fitted, and then to remain on the building. The cladding used on Grenfell Tower was already illegal at the time based on its poor fire rating, with tests showing the high risk of a fire propagating through the cladding core. Yet the cladding was able to be sold, was approved by multiple contractors involved, and then inspected—all without realising or acknowledging the grave dangers it posed.
This is what Phase 2 of the report focusses on. Its conclusions make for grim reading: the disaster was deemed to be “the culmination of decades of failure by central government and other bodies in positions of responsibility in the construction industry”. Various governments were heavily criticised for not acting on a known issue, while the makers and sellers of the cladding were accused of “systematic dishonesty”, including fixing test results to make it appear less dangerous.
Filling in the gaps
The changes to fire safety laws were a necessary first step, but the issues highlighted in Phase 2 are more systemic. Many of the failures of government were cultural, with building safety being delegated to a junior official, and a desire to ‘cut red tape’ conflicting with the need for stricter building regulations. Addressing these factors takes time, and a willingness to change beyond what is prescribed in law.
There are also more structural issues—literally. While the flammable cladding was the obvious and primary contributor to the Grenfell disaster, the fire safety of the building itself was called into serious question. As well as the faulty fire doors (since addressed in law), the building also had only one central staircase, with no sprinkler system and a malfunctioning smoke ventilation system. These design elements are common in high rise buildings all over the country, with little accommodation for elderly or disabled people living on upper floors.
At a time when planning permissions are being relaxed to speed up housing development, it is critical that the bar for building fire safety is raised. While the advice to developers is still to focus on compartmentation—isolating a fire within a building—there should be a renewed appreciation for how this approach can be undermined. Without sufficient safeguards, a single failure or oversight could cause a fire to spread in a way that contravenes expectations and planning.
What could still be improved
One debatable aspect of the new regulations is the active fire protection systems. Fire alarms are mandatory in flats, as are carbon monoxide detectors where a boiler or other combustion source exists. However, there remains no requirement for building-wide or even floor-wide fire alarms. This is tied to the widely-used ‘shelter in place’ policy, which determines that in buildings with a single fire escape, it is safer for people to remain in place while a fire is contained than to evacuate.
Sprinkler systems are now required in buildings above 11 metres tall, as is high visibility wayfinding signage. However, there is no mandatory minimum for fire door ratings, with 30 minute fire protection being most common. Most of the regulations also do not apply to residential buildings below 11 metres tall, with responsible persons only being required to fit fire doors that offer “sufficient protection”, and to meet other existing fire safety standards.
While clearly intended to reduce the financial burden on landlords, fire safety issues can be magnified in smaller buildings. Inspections of such properties tend to be far less regular, relying instead on self-reporting and the initiative of responsible persons, rather than enforcement. As such, some feel that the standards for smaller dwellings should be similarly high, whether that is more comprehensive passive fire protection between flats and floors, or the provision of exterior fire escapes for multi-storey structures.
Our work at the Larkhill Royal School of Artillery highlights one approach to this issue. Durasteel barriers were used to create a fire and heat-resistant fire escape, which was also reinforced against potential structural damage. This was produced and installed in conjunction with an independent structural engineer and waterproofing specialists. While the sensitive nature of the facility lends an added value to this kind of protection, there is no functional reason why more extensive passive fire protection could not be used for applications such as ceilings or smoke extraction systems, as well as fire doors.
–
The Grenfell report highlights not just the immense tragedy of the fire, but also the sheer complexity of the chain of events that led to it, and how many opportunities passed by to spot and rectify the danger. It’s a reminder that fires aren’t just stopped by common sense, but by layers of protection and contingencies, from passive fire protection to evacuation drills.
What remains is for all of the lessons from the fire to be learned, and further changes applied to the law. Beyond this, it should be a warning call for fire safety professionals and building managers in all sectors, not just residential high-rises. There is no such thing as being over-prepared for a fire, and a seemingly simple oversight can have catastrophic results.
Accreditations & Affiliations
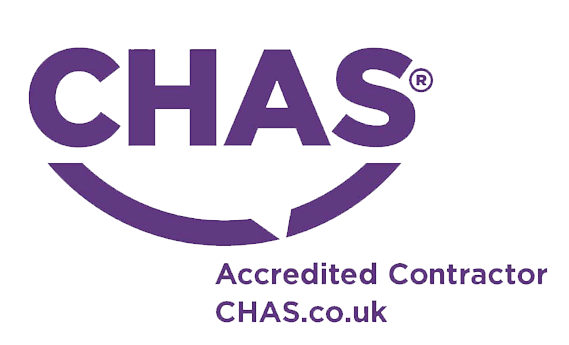






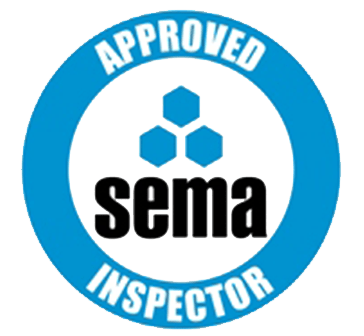



SpecUp - System Specification Wizard
Answer the 5 short questions below to receive your recommended Durasteel system specifications. Hover over the ? icons for a brief explanation.
Question 1/5
Type of system required?
Question 2/5
Fire rating required?
Question 3/5
Fire integrity-only or integrity and insulation?
Question 4/5
Fire attack risk from one side or both sides of the system?
Question 5/5
Blast rating required in addition to fire rating?
Creating your results page
Thanks for completing the SpecUp, you’ll be redirected to your results shortly.
Click here if you aren't redirected after a few secondsStart your project
Tell us about your project. Please complete this form. One of our sales team will come back to you with more details. If you prefer, you can drop us an email.
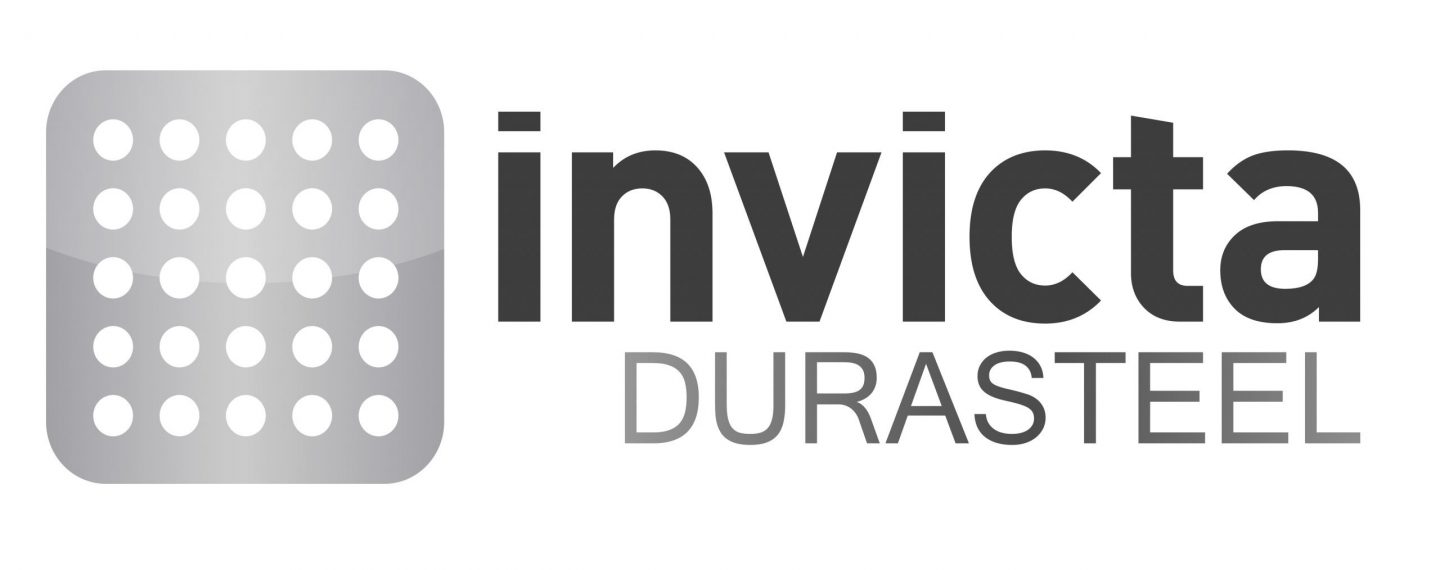

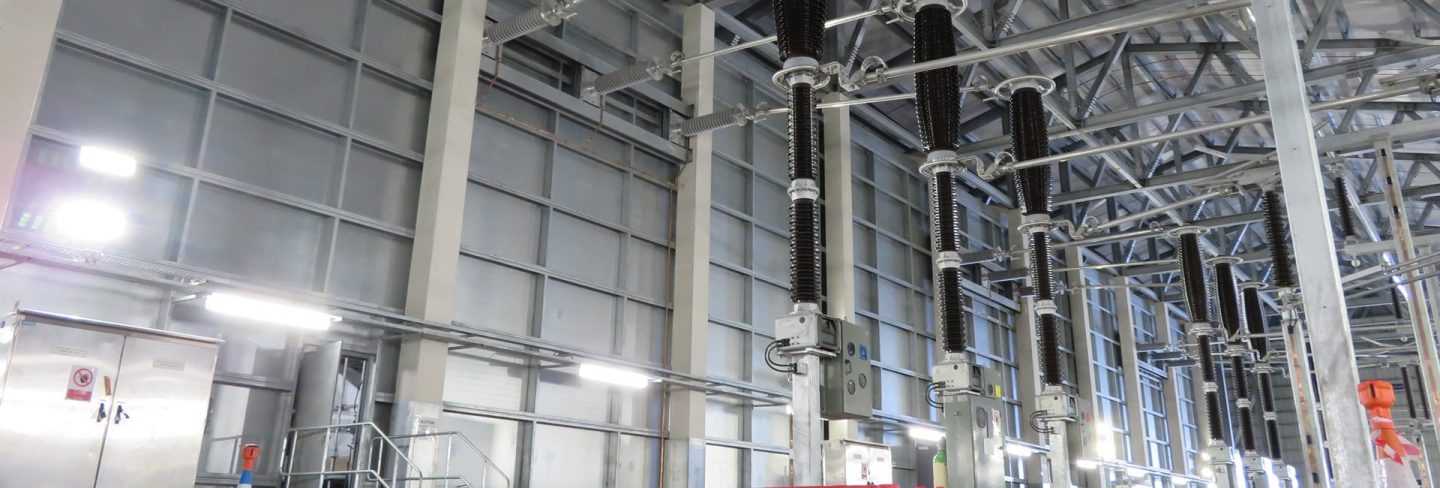
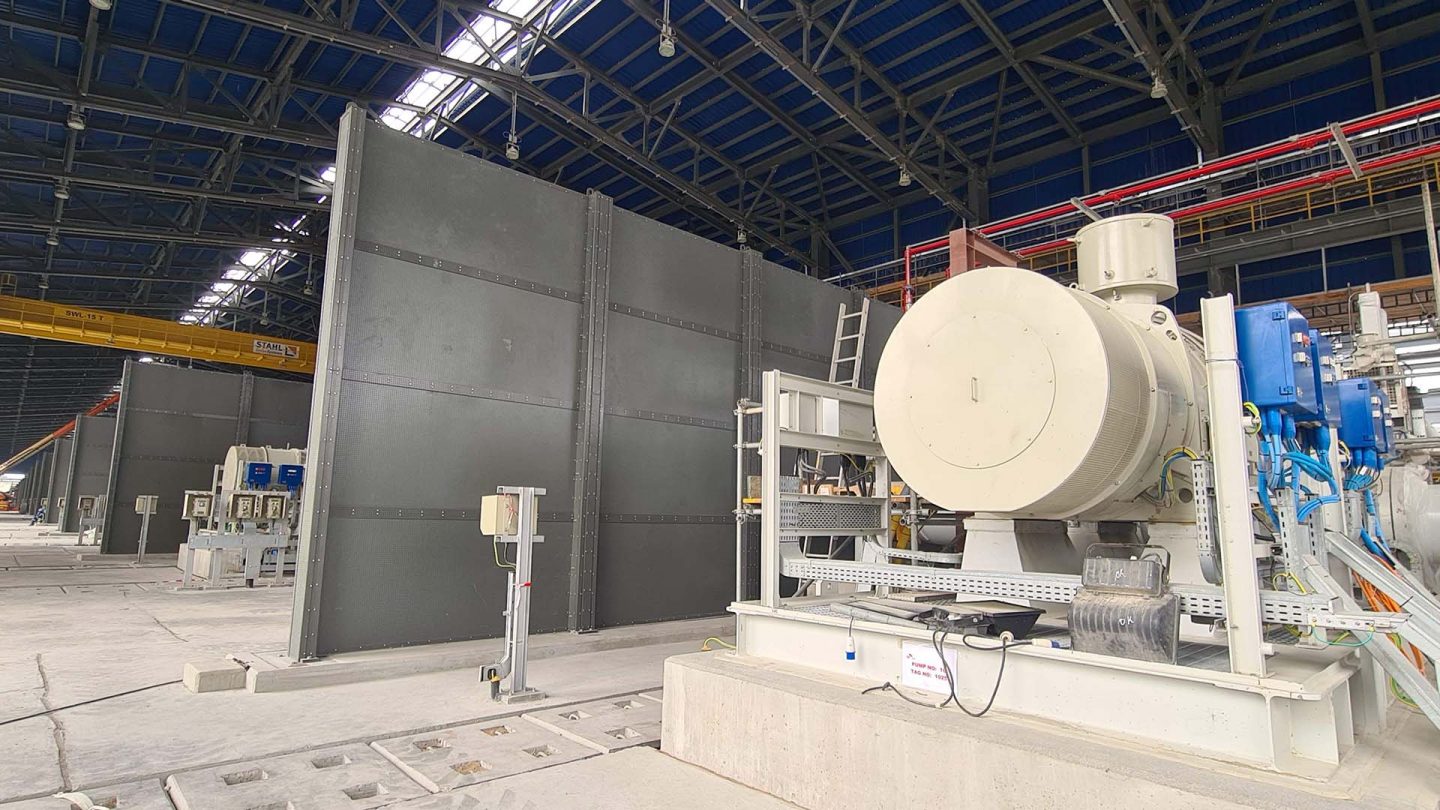
Share/Like this page