Durasteel Fire Rated Duct

Hover over the points for details

-


M5.5 Tek Screw Fixings
Typically 38mm long 5.5mm self drill and tap Tek screws at 200mm nominal centres
-


Steel Framework
Typically 50mm x 50mm x 3mm Cold Rolled Angle welded steel framework fixed with M10 x 25mm steel bolts, nuts and washers at 250mm nominal centres
-


Drop Rods
Typically M20 or M12 Drop Rods to support duct from concrete soffit at 1500mm maximum centres
-


Durasteel Panel
Single layer of 9.5mm thick Durasteel 4 hour composite panel fixed to the steel framework with M5.5 steel self drill and tap Tek screws and sealed with sealant

M5.5 Tek Screw Fixings
Typically 38mm long 5.5mm self drill and tap Tek screws at 200mm nominal centres

Steel Framework
Typically 50mm x 50mm x 3mm Cold Rolled Angle welded steel framework fixed with M10 x 25mm steel bolts, nuts and washers at 250mm nominal centres

Drop Rods
Typically M20 or M12 Drop Rods to support duct from concrete soffit at 1500mm maximum centres

Durasteel Panel
Single layer of 9.5mm thick Durasteel 4 hour composite panel fixed to the steel framework with M5.5 steel self drill and tap Tek screws and sealed with sealant
Durasteel Fire Rated Duct
Fire Resistance: 240 minutes
The Durasteel Duraduct ductwork system is designed to provide high levels of both fire and blast protection, making the system uniquely suitable for potentially explosive environments such as transformer and switch gear rooms. It is also tried and tested in ductwork solutions for smoke control, smoke exhaust, fresh air ventilation, pressurisation riser shafts, lift-shaft protection and protection of power cables and services.
The Duraduct system is formed by fixing 9.5mm Durasteel sheets onto a welded, prefabricated steel framework and can be constructed in 2, 3 and 4 sided configurations.
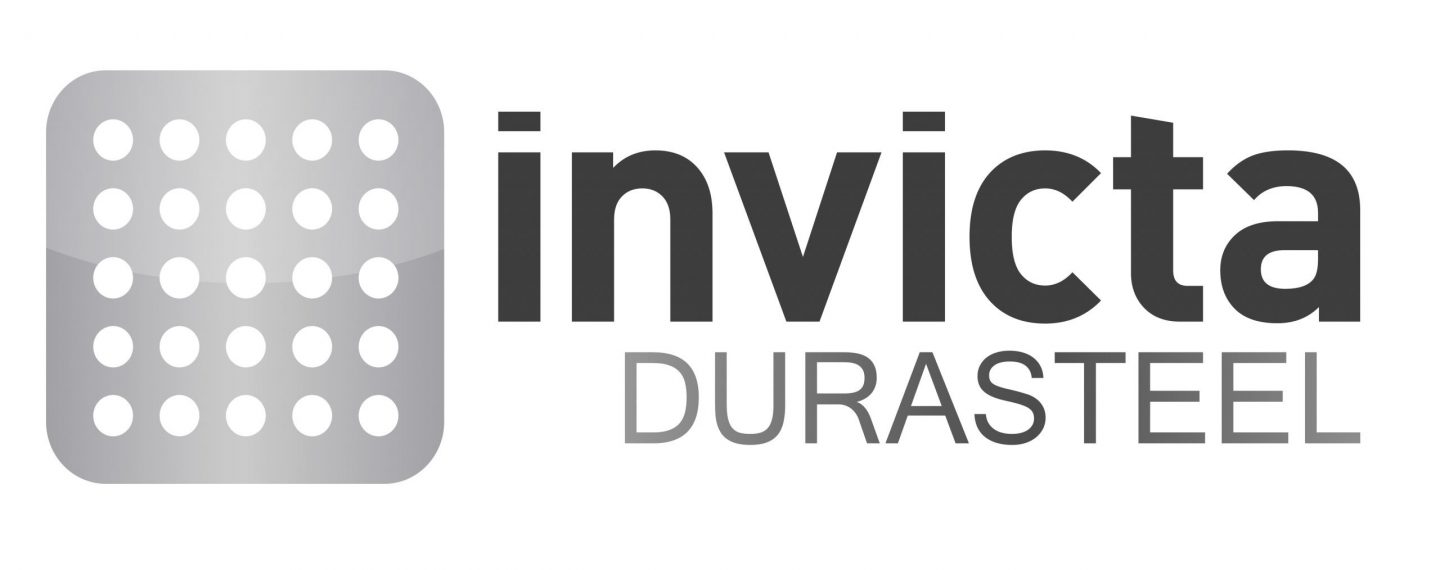

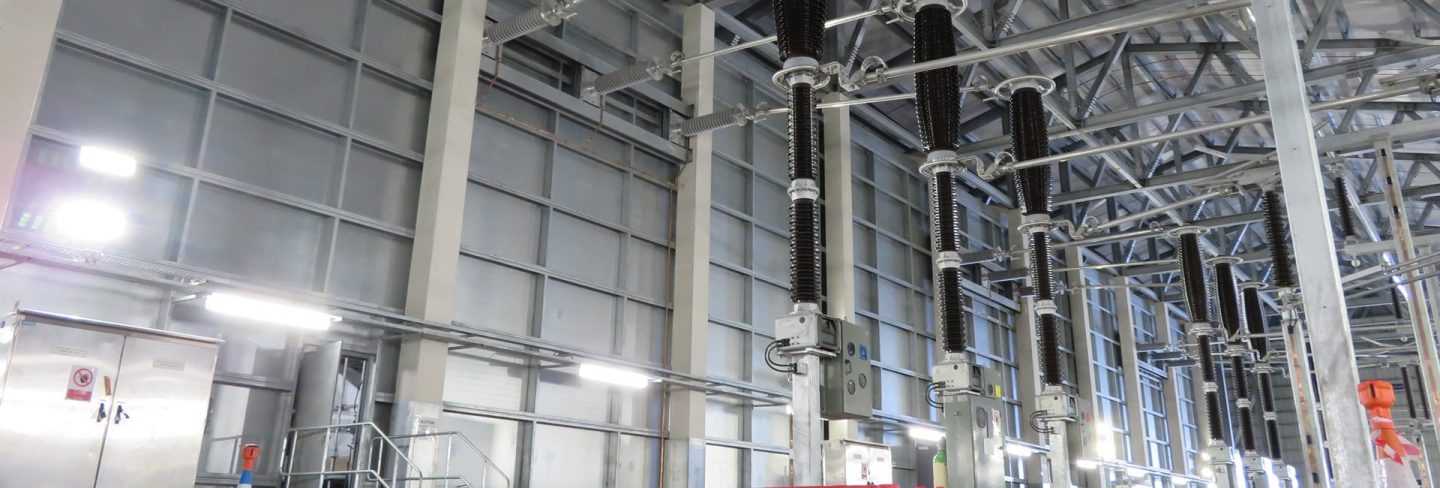
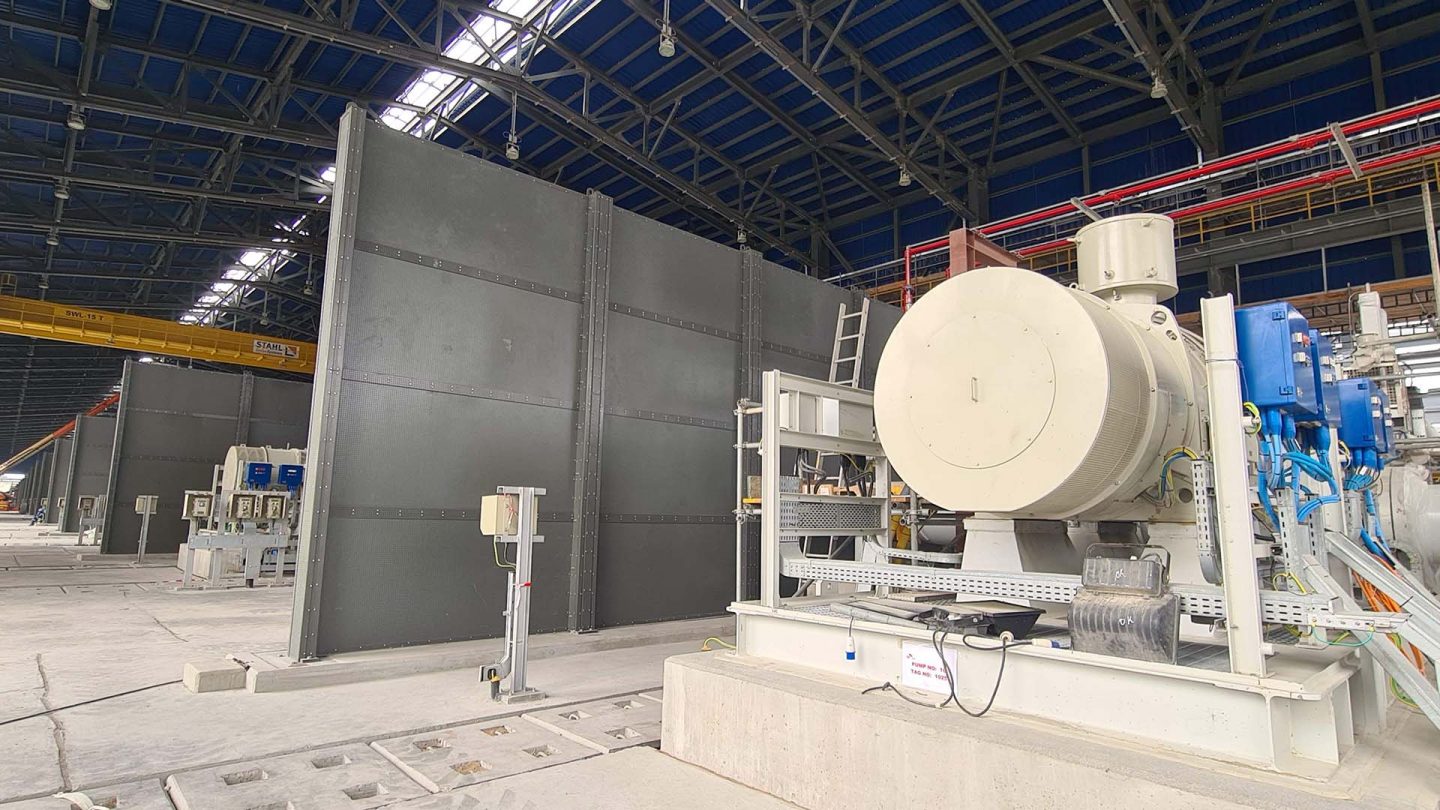







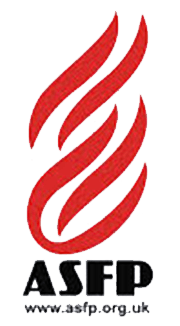





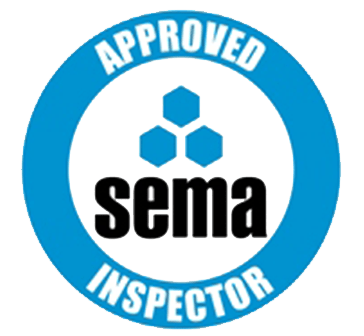



Share/Like this page