
Application
Durasteel Barriers, Bulkheads & Hatches
Fire Rating
2 Hour Integrity, 2 Hour Insulation
Other Performance Criteria
Barrier had a pressure load of 1000 Pa positive pressure
Team Size
4-6 Durasteel Engineers
Company profile
Crossrail is a major railway construction project in London, with work being carried out by the Costain Skanska joint venture. Aiming to provide an entirely new west-to-east passenger rail service, Crossrail will connect two major overground terminuses via a brand new underground line.
Dubbed the Elizabeth Line, it will carry up to 24 trains per hour from near Paddington Station to Stratford, as well as along a new branch from Whitechapel in East London to Abbey Wood in the South East. This is designed to relieve pressure on services in Central London, as well as to improve connectivity for travellers into London from various overground services.
Overview
Invicta were approached by WSP & Costain at the early design stage for the fire compartmentation ceilings in riser shafts. This was necessary as the designs had to contend with vertical services passing through the system, with a fire-stopping compound needed to mass-fill the service openings.
There was also a need for M10 and M12 drop rods to be independently fire sealed, as they passed through a number of locations to give support to the passing services.
Technical Constraints
Following the successful design of the ceilings in the riser shafts, we were then approached for further design work on bulkhead areas within fire-fighting lobbies, which were needed to protect critical services.
There was also a need for maintenance access through the bulkheads. This required us to draft in an independent structural engineer, who would design a fully insulated access hatch to the same level of protection as the bulkhead.
There were also further protection requirements identified within a stair pressurisation zone. We employed an independent structural engineer to design a barrier which could meet the fire protection requirements, and take into account the performance requirement of +1000Pa pressure load. Due to access only being on one side of the barrier, part of this barrier needed to be constructed in a shaft wall method .
This was compounded by the fact that in some areas, access was only available at night, meaning that we had to work in engineering hours (including dedicated deliveries out of hours). This being a Crossrail project, the sequencing of the installation needed to be diaried and signed off at certain phases of the installation by members of the Crossrail team, further complicating the logistics.
Solution
Invicta coordinated designs for all areas which were signed off by all parties. The engineering judgement was carried out for the insulated access hatches required in the bulkhead area. Following design approval, we then coordinated the installation carefully, taking into consideration the requirements of the site and the strict deadlines for certain areas.
Benefits
Invicta successfully signed off and issued certification for all systems, on schedule and on budget. Crossrail construction is continuing apace, with the first part of the line expected to open in 2022.
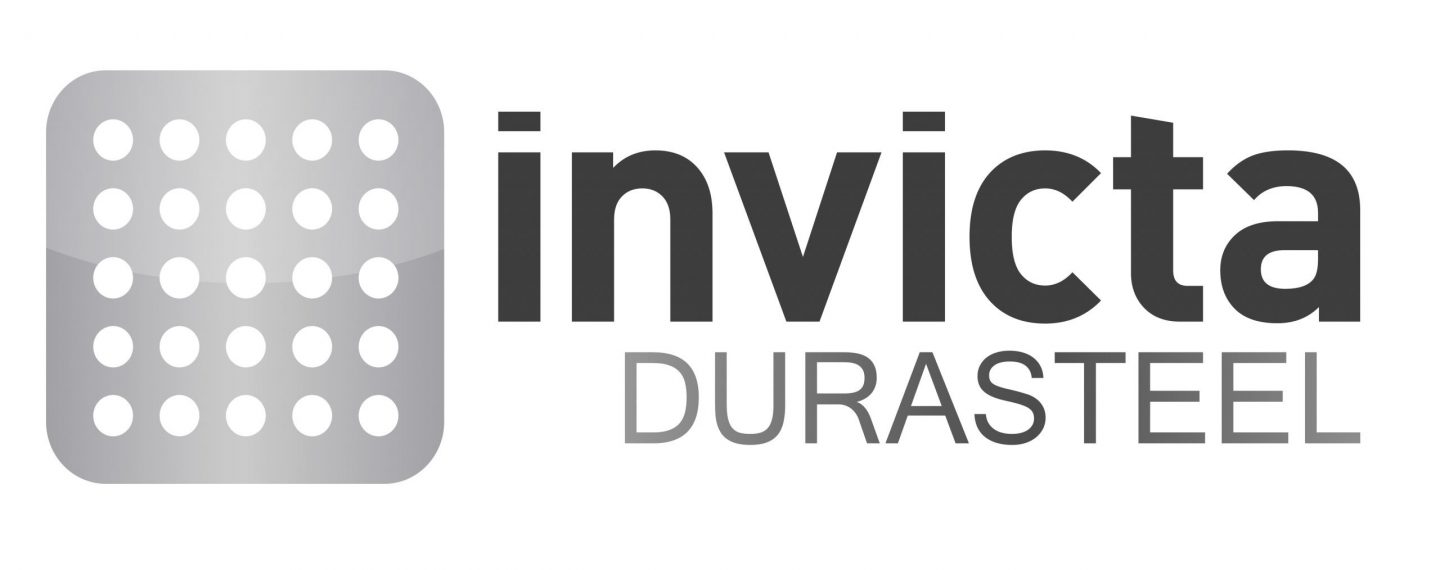

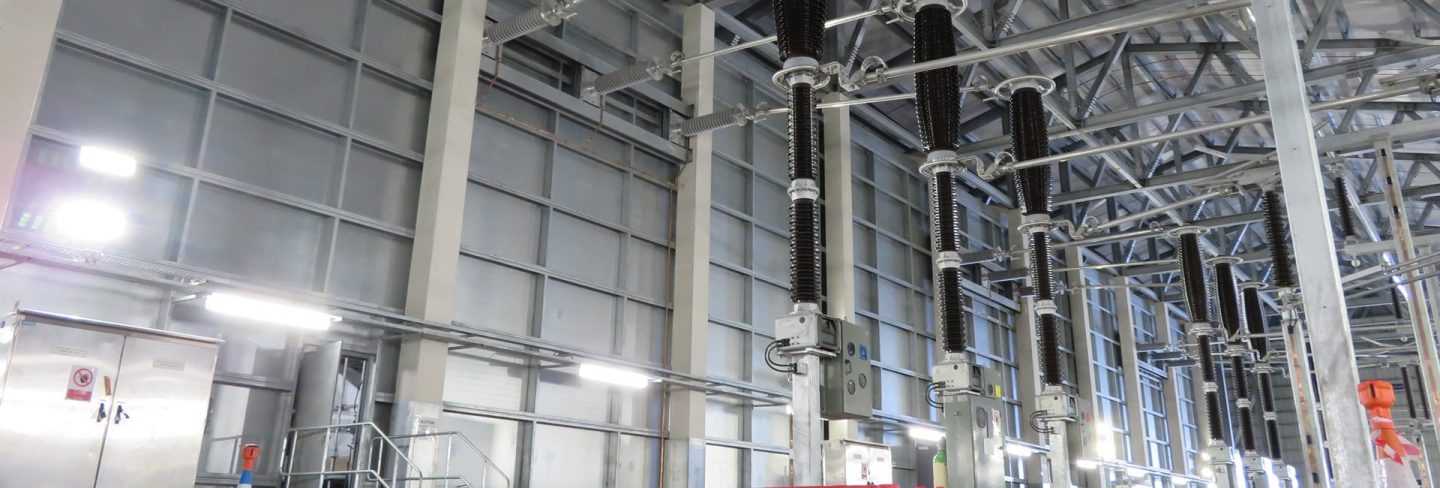
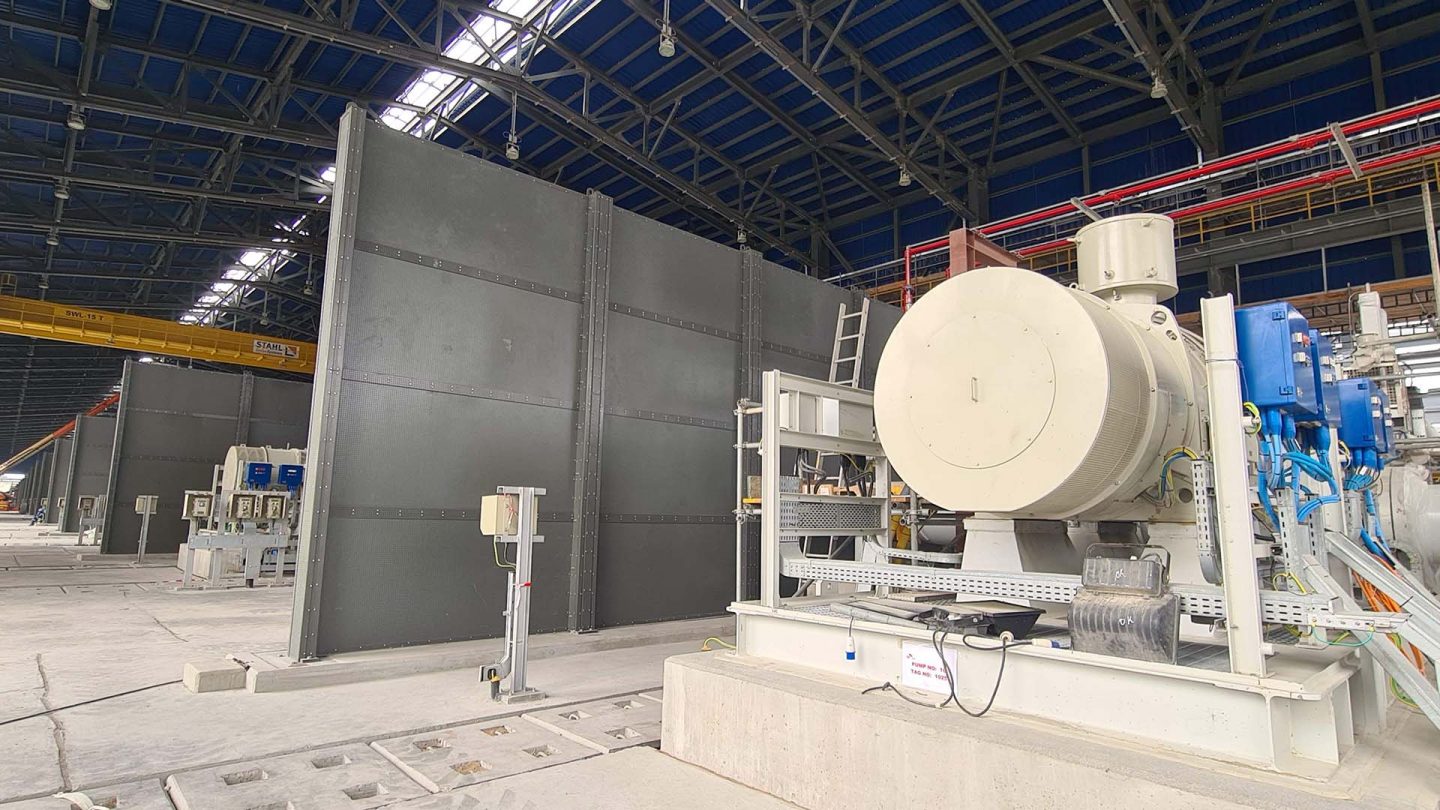













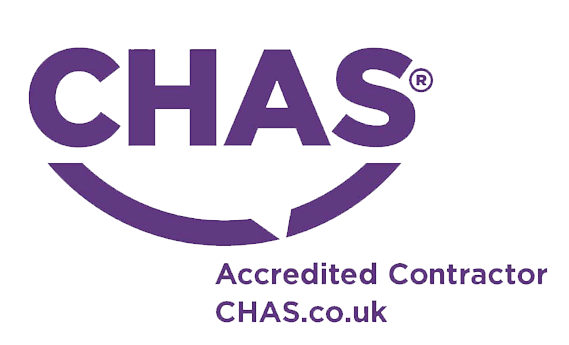






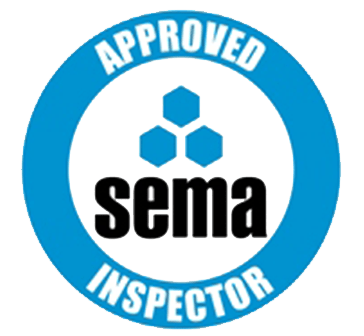



Share/Like this page